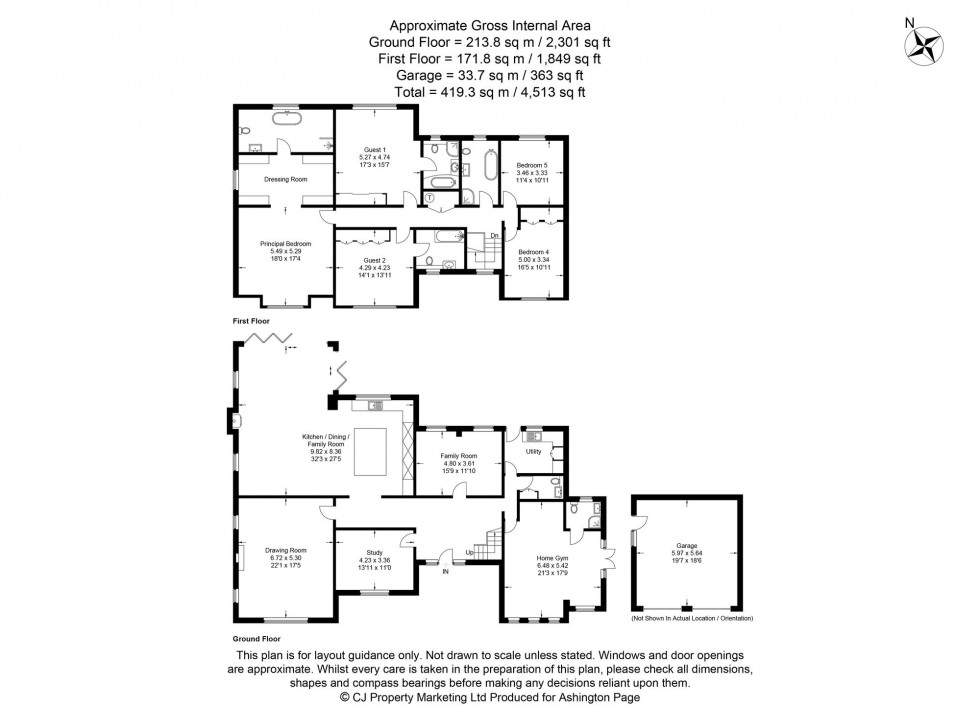
5 Bedrooms House - For Sale Manor Road, Penn, HP10 - Guide Price £2,295,000 Freehold
5 5 5

5 5 5
Delamere House is an impressive and contemporary family home of about 4500 square feet of beautifully presented accommodation in one of the area’s most sought after private roads. Set in a generous plot of approx. 0.35 acres the stunning Kitchen/Dining/Family Room is a WOW and flows neatly with the outside space. Excellent school catchment.
The spacious reception hall leads to a well-proportioned Drawing Room with a focal point Gazco remote controlled gas log effect fire with an elegant white stone surround. The Family Room overlooks the rear garden, and the Study/Office is a good size and is quietly placed for home working. There is a cloakroom and a Utility Room.
The Gym Room has a number of possible uses including a self-contained annexe potential as it has its own En Suite Shower Room plus double glazed double doors to a side patio, ideal for a morning coffee.
The Kitchen/Breakfast/TV Room/Dining Room is the main hub of the house and truly is a WOW! Measuring 32’3 ft x 27’5ft (max) it is flooded with natural light coming through the large roof atrium window plus 2 sets of bi-folding double glazed doors which run along 2 adjoining walls to create, when open that “Inside Out” feeling. Fitted with a German brand of high gloss units with granite counter tops and comprising a range of tall larder units, built in appliances including 2 Neff double ovens, (one is Pyrolytic self-cleaning) a microwave/warming drawer, a CDA Wine Cooler and a Bosch dishwasher.
There is a large centre piece matching island unit with an integrated Elica induction hob with a down draft extractor, (externally vented) a range of drawers and cupboards and a breakfast bar area. In the TV area of this large space is a multi-fuel stove and a granite hearth. The flooring throughout this open plan room is “Moduleo” wood effect.
On the first floor The Principal Suite is an impressive space with a bedroom area leading to a large Dressing Room, well fitted out with ample hanging and shelving for her and him and this leads to a luxurious En Suite Bathroom a free-standing bath and a separate wide shower cubicle with a rainfall shower head & hose, plus a water proof TV.
There are 2 Guest Suites, both of a good size and with En Suite Bathrooms and built in wardrobes. Bedrooms 4 & 5 are both well proportioned and are served by a modern Family Bathroom which also has a free-standing bath and a separate shower cubicle.
Outside - There is a sweeping block paviour driveway with parking for up to 8 cars and areas of lawn, all enclosed by mature hedging. To the rear skilful landscaping has created a great space to enjoy the better weather. There is a full width paved terrace with 2 wide steps which are flanked by 2 planters which lead to a good expanse of lawn, interspersed with a cherry tree and other attractive shrubs.