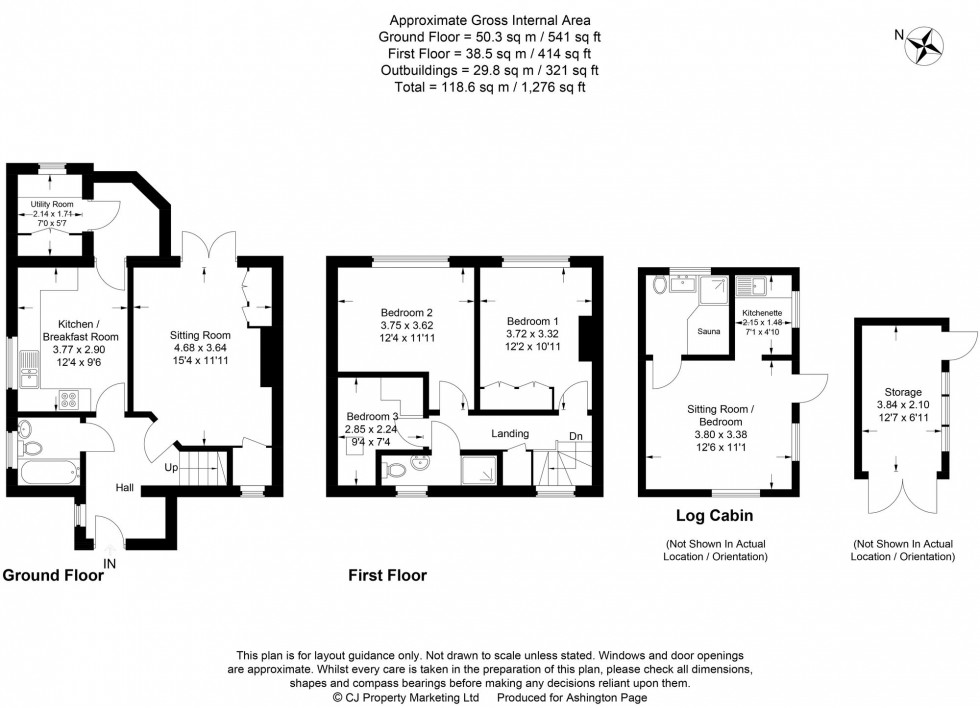
3 Bedrooms House - Sold STC Fernhurst Close, Beaconsfield, HP9 - Guide Price £645,000 Freehold
3 2 1

3 2 1
MOTIVATED TO SELL!
Beautifully presented, 3 bedroom semi detached property with annex, located in a quiet cul-de-sac within a short walking distance to Beaconsfield new town. The property has been tastefully decorated and modernised and benefits from having a self -contained log cabin in the garden with its own bathroom and kitchen. The property sits in catchment for the popular St Mary’s school and all local grammar schools. Beaconsfield train station with direct links into London Marylebone is a short walk away and the property is close to all major road networks.
The house is approached over a tarmac drive with parking for two vehicles. An attractive porch opens to a bright hallway with useful space for hanging coats and a storage cupboard. Real oak flooring runs through the reception hall and the living room. The comfortable and inviting living room is well proportioned with French doors leading to the south facing garden. The fireplace has been opened up and now houses the log burner which is a real feature of the room. There are built in base storage units to the main wall and a separate storage cupboard. Leading from the hall there is a recently completed new modern bathroom fitted with a separate bath with monsoon shower head attached. A heated towel rail, WC, wash hand basin with vanity unit and storage underneath complete the room.
The well equipped kitchen is fitted with a range base and extra tall wall units in a satin white finish. Integrated appliances include Neff oven and microwave, a five ring gas hob with extractor above, fridge/freezer, dishwasher and a wine fridge. There is also a water softener and filtered drinking water tap. A sleek tiled floor and neutral quartz worktop complete the look. There is access to the rear garden and a separate utility room which has been converted from the outside store, just a step from the kitchen, a fully functional room with storage cupboards and plumbing for washing machine and tumble dryer.
Stairs fitted with LED spot lights lead to the landing. There are two double bedrooms, and one single bedroom, currently used as an office. The principal bedroom is a generous size and overlooks the garden. There are large double fitted wardrobes and a fitted shoe rack. There is a shower room with WC and wash hand basin, and a further storage cupboard on the landing.
The south facing garden is well maintained, partly laid with blue slate stones and consists of a patio area for outdoor dining, attractive mature flower beds and shrubs. There is a large storage shed and a very spacious log cabin at the rear of the garden, which could easily be used as a gym, a teenage den, an outside office or a self contained annex. It has been completely rewired and renovated with a fixed electric heating unit that is programmable and thermostatically controlled, an electric towel rail, and a log burning stove on a granite hearth. It has a separate bathroom with a sauna and it’s own kitchen with granite worktops and storage cupboards.
Tenure: FREEHOLD
EPC: D
Directions: SAT NAV HP9 1AN
Council Tax: Band D